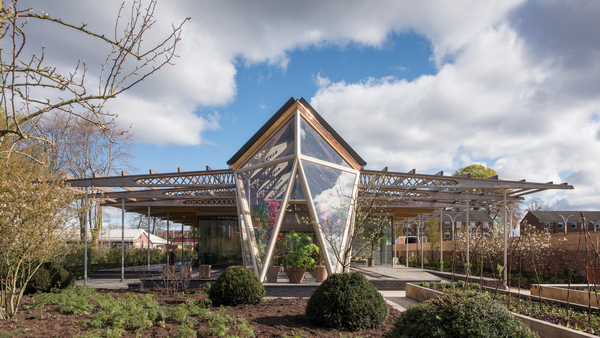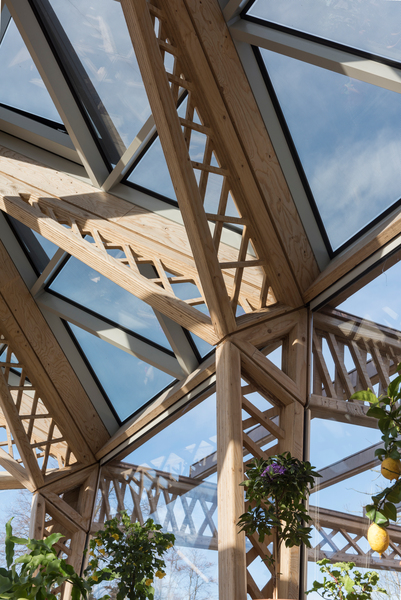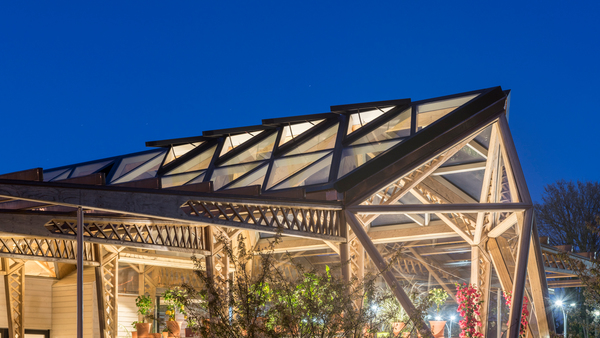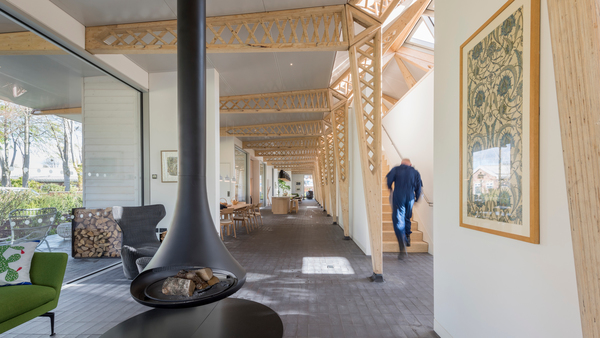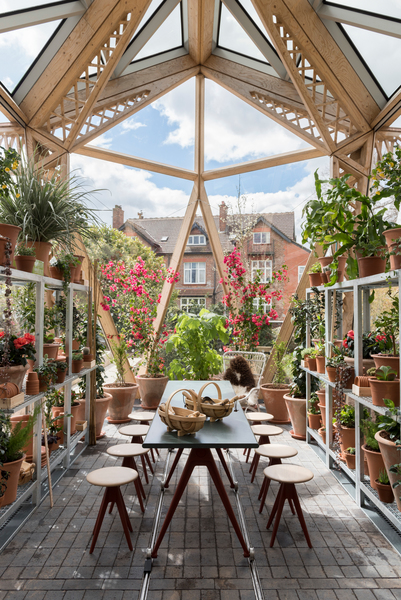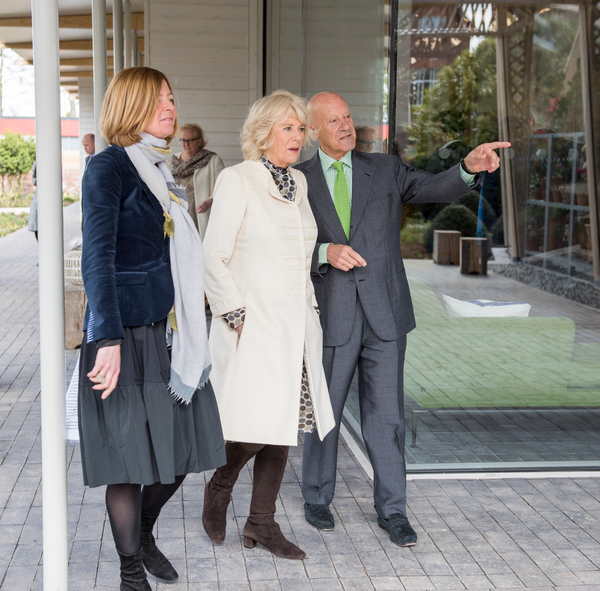Maggies Cancer Centre, Manchester
A new cancer centre designed by Foster + Partners was opened in Manchester in April 2016. Located in the grounds of The Christie Hospital, Maggie’s Cancer Centre was opened by HRH The Duchess of Cornwall – the president of Maggie’s.
Covering an area of over 1,900 sq. m, the new centre aims to further the charity’s mission of providing free practical, emotional and social support to cancer patients across the UK.
Located across Britain and abroad, Maggie’s Centres are provide a welcoming ‘home away from home’ – a place of refuge where people affected by cancer can find emotional and practical support. Inspired by the blueprint for a new type of care set out by Maggie Keswick Jencks, they place great value upon the power of architecture to lift the spirits and help in the process of therapy.
The design of the Manchester centre aims to establish a domestic atmosphere in a garden setting and, appropriately, is first glimpsed at the end of a tree-lined street, a short walk from The Christie Hospital and its leading oncology unit.
The building occupies a sunny site and is arranged over a single storey, keeping its profile low and reflecting the residential scale of the surrounding streets.
The bronze roof rises in the centre to create a mezzanine level, naturally illuminated by triangular roof lights and supported by lightweight timber lattice beams that act as natural partitions between internal areas.
Materials such as brick floors, timber cladding and aluminium sliding windows combine to create warm, natural wood and tactile surfaces.
Throughout the centre, there is a focus on natural light, greenery and garden views. The rectilinear plan is punctuated by landscaped courtyards and the entire western elevation extends into a veranda, sheltered from the rain by the deep overhang of the roof.
The south end of the building, extends to embrace a 30 sq. m greenhouse which provides a space for people to grow flowers and other produce that can be used at the centre.
The centre, designed and engineered by Foster + Partners, also features bespoke furniture designed by Norman Foster and Mike Holland who heads the industrial design team in the practice. These include kitchen units and tables, sideboards and other shelving units.
During her tour of the building, Her Royal Highness was introduced to the rationale behind the design by Lord Foster, who was born and raised in Manchester and is himself a cancer survivor.
Lord Foster, Chairman and Founder of Foster + Partners, said:
“I have first-hand experience of the distress of a cancer diagnosis and understand how important Maggie’s Centres are as a retreat offering information, sanctuary and support. Our aim in Manchester, the city of my youth, was to create a building that is welcoming, friendly and without any of the institutional references of a hospital or health centre – a light-filled, homely space where people can gather, talk or simply reflect.
"That is why throughout the building there is a focus on natural light, greenery and views; with a greenhouse to provide fresh flowers, and an emphasis on the therapeutic qualities of nature and the outdoors. The timber frame, helps to connect the building with the surrounding greenery – externally, this structure will be partially planted with vines, making the architecture appear to dissolve into the gardens.”
Images and content courtesy of Foster + Partners.
[edit] Related articles on Designing Buildings
- BRE wellbeing research paper competition.
- Building related illness.
- Cancer Centre at Guy’s Hospital.
- Changing lifestyles.
- Inclusive design.
- Indoor air quality.
- Indoor environmental quality.
- Our Town Hall, Manchester.
- Sick building syndrome.
- Snowdon Aviary, London Zoo.
- Towards a radical eclecticism.
- Wellbeing and buildings.
Featured articles and news
A case study and a warning to would-be developers
Creating four dwellings... after half a century of doing this job, why, oh why, is it so difficult?
Reform of the fire engineering profession
Fire Engineers Advisory Panel: Authoritative Statement, reactions and next steps.
Restoration and renewal of the Palace of Westminster
A complex project of cultural significance from full decant to EMI, opportunities and a potential a way forward.
Apprenticeships and the responsibility we share
Perspectives from the CIOB President as National Apprentice Week comes to a close.
The first line of defence against rain, wind and snow.
Building Safety recap January, 2026
What we missed at the end of last year, and at the start of this...
National Apprenticeship Week 2026, 9-15 Feb
Shining a light on the positive impacts for businesses, their apprentices and the wider economy alike.
Applications and benefits of acoustic flooring
From commercial to retail.
From solid to sprung and ribbed to raised.
Strengthening industry collaboration in Hong Kong
Hong Kong Institute of Construction and The Chartered Institute of Building sign Memorandum of Understanding.
A detailed description from the experts at Cornish Lime.
IHBC planning for growth with corporate plan development
Grow with the Institute by volunteering and CP25 consultation.
Connecting ambition and action for designers and specifiers.
Electrical skills gap deepens as apprenticeship starts fall despite surging demand says ECA.
Built environment bodies deepen joint action on EDI
B.E.Inclusive initiative agree next phase of joint equity, diversity and inclusion (EDI) action plan.
Recognising culture as key to sustainable economic growth
Creative UK Provocation paper: Culture as Growth Infrastructure.






